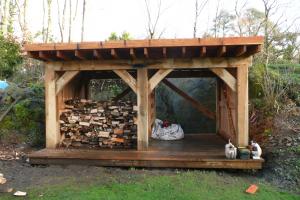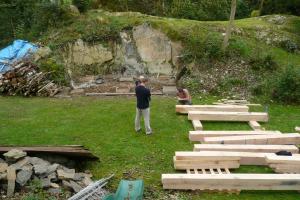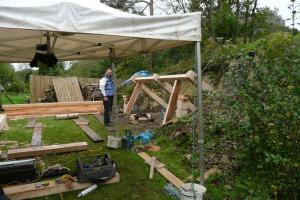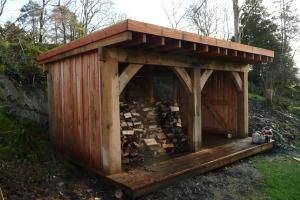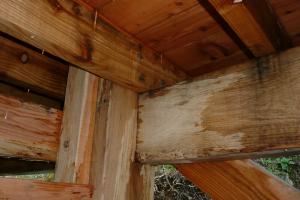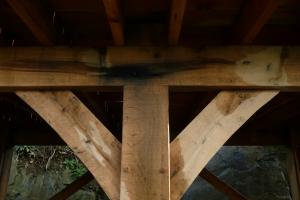This project is part of a much larger project involving a garden where the majority is found on a hillside. The clients have one sizeable flat section outside the kitchen window and with a growing family they want to maximize the use they have from this area.
The aim of this part of the project was to build an oak frame timber building for wood storage and a deck area. In order to really make the most of the space and the material they have on their land together with the client we decided to quarry in to the rock side. The rock that came out will be re-used within the garden for some traditional lake district dry stone walling.
The oak frame timber garden shed itself we built from scratch using 2 carpenters and a carpenters mate. We bought as much of the wood that we could from forests nearby and cut the pieces to size on site. Throughout the build we used traditional carpentry techniques including joining each piece with mortice and tenon joints pegged with oak dowel.
Raising the sturdy oak sides was a accomplishment in itself and while 3 men and the client were busy straining outside the clients wife was inside straining for herself. The client left us to it, while he took his wife to hospital to give birth to their second child!
Now the shed is complete and the baby is back home safe and well and the children can look out to their new oak framed timber garden shed. It has a flat roof ready for a green roof with sedum plants which in the future will be the floor of the kids den.
The next stage on this project will be building the traditional dry stone walls from the quarried rock. This will take place in the spring of 2012.

