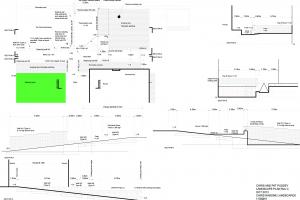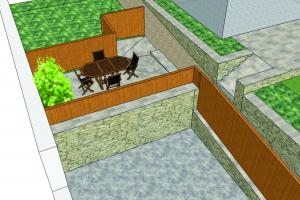The garden at Kirby-in-Furness is progressing well. We have completed all the earth works and and most of the stone walls using local slate. The accessible ramp has been shaped and is ready for pouring the concrete, this will have an exposed aggregate finish. Some of the fencing panels have been put into position and the natural stone paving will soon laid. We were able to allow access at all times to and from the house for our client. Please see the construction plan below and also some sketch up images that were constructed to help the client visualise the various different levels.


